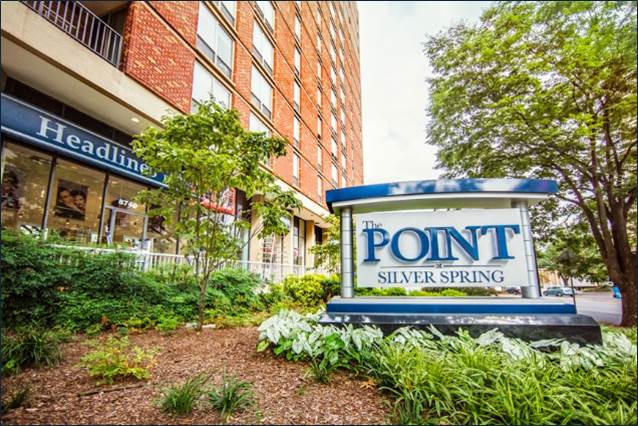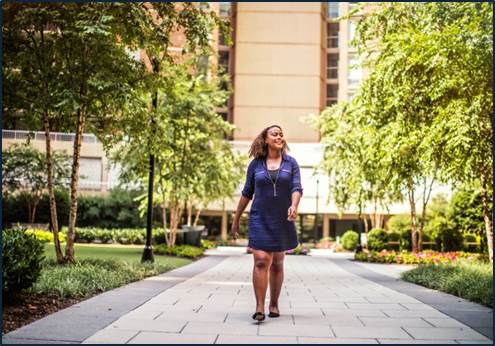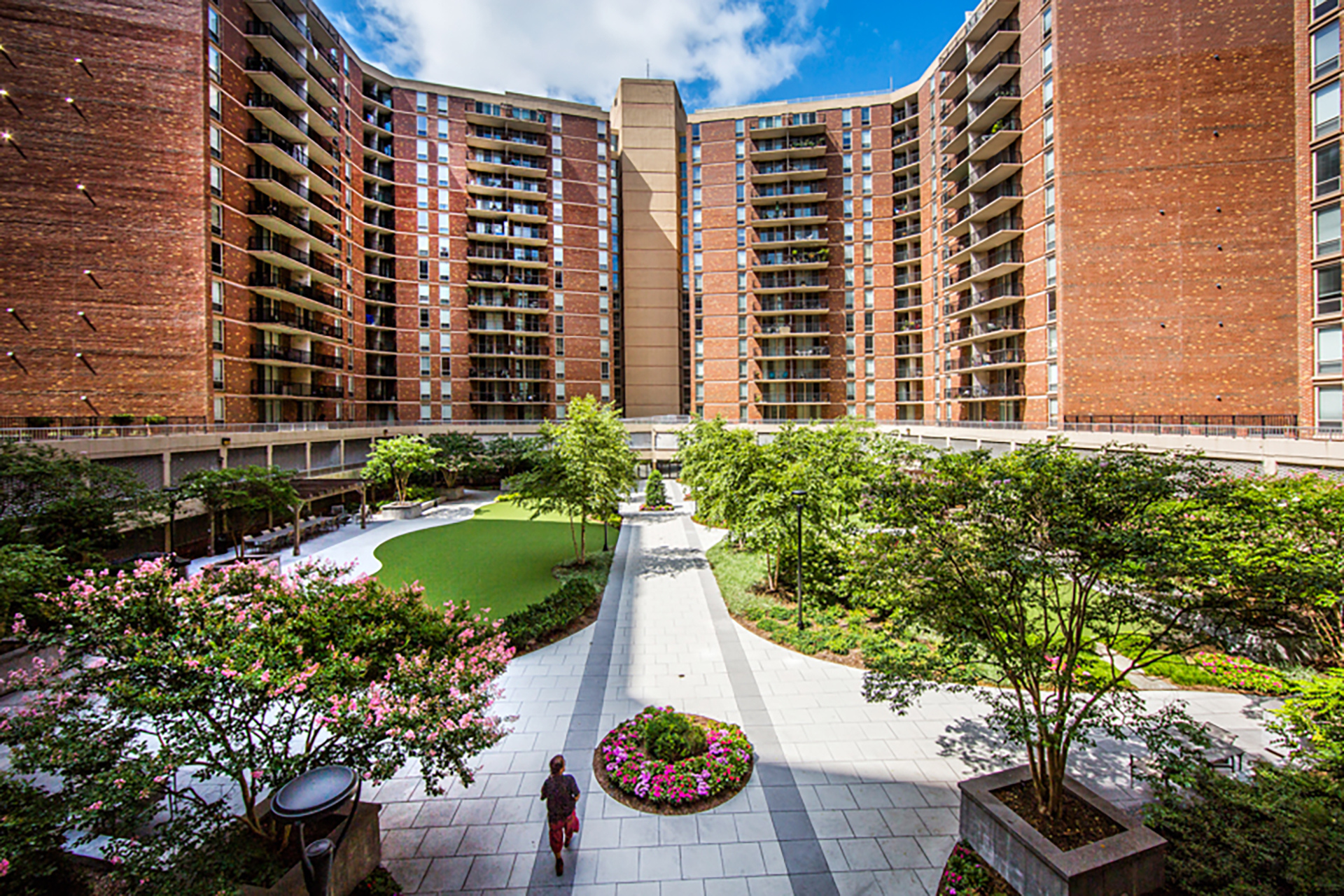 Originally built in 1967, The Point at Silver Spring is a 1.4 million square foot full service apartment building located near downtown Silver Spring, MD. The building stands 15 stories above ground with 891 apartment units, 14 retail spaces surrounding the perimeter of the ground level, and two levels of above ground and two levels of below ground parking.
Originally built in 1967, The Point at Silver Spring is a 1.4 million square foot full service apartment building located near downtown Silver Spring, MD. The building stands 15 stories above ground with 891 apartment units, 14 retail spaces surrounding the perimeter of the ground level, and two levels of above ground and two levels of below ground parking.
Over the years, the building has undergone several renovations and additions including additional residential floors, installation of an outdoor pool on the roof, and updated fitness center and leasing office. Now, in an attempt to make the building greener for the residents, The Point at Silver Spring has submitted and is in the first round of review in their pursuit of LEED® certification!
You may be asking yourself, how does a 50-year-old building that is not undergoing a major renovation get LEED certified?
Well, LEED has additional rating systems that are for more than just new construction projects. One specific rating system is targeted toward existing buildings called LEED for Existing Buildings: Operation and Maintenance (O+M).
 There are plenty of new buildings being built every day, but the majority of our buildings already exist and create major energy and water demands. The LEED O+M rating system aims to reduce the impact of already built buildings and gives building management direction on how to improve the overall energy use and indoor environment for building occupants.
There are plenty of new buildings being built every day, but the majority of our buildings already exist and create major energy and water demands. The LEED O+M rating system aims to reduce the impact of already built buildings and gives building management direction on how to improve the overall energy use and indoor environment for building occupants.
The Point at Silver Spring is pursuing LEED v4 Existing Buildings Operations and Maintenance using the multi-family adaptation with the goal of achieving LEED Platinum certification. According to the USGBC Project database, The Point at Silver Spring will be the first LEED v4 Existing Building Operations and Maintenance Multi-Family building certified.
Here are some of the measures taken toward sustainability at The Point at Silver Spring:
- The building is located within the Washington D.C. beltway and within a few blocks of a Metro stop. To help determine how building occupants go to and from the building, a transportation survey was administered in the main lobbies during the morning and evening commute times. It was found that 80% of the building occupants regularly use some form of public transportation (Metro, Carpool, Taxi/Uber, Walk, Bus, etc.) rather than driving alone.
- Since the building already exists, there is a limited amount of influence on site selection and building orientation; however, the building was built with all of its parking underground, which helps reduce potential heat island effect. Additionally, the landscaping was strategically designed to minimize grassy areas and non-native plants, which allows the site to be maintained using only manual or electric equipment to reducing emissions, as well as water consumption.
- The building houses over 1,000 residents, which adds up to significant potable water consumption each year. Low-flow fixtures and aerators are being installed on all kitchen and bathroom faucets. ENERGY STAR appliances (washing machine, refrigerators, dishwashers) are also being installed in all of the residential units. These measures will reduce the water consumption by 45% from a calculated baseline.
- A large portion of the O+M rating system is about creating sustainable policies for different aspects of the building such as landscaping, cleaning, and pest management, to help create a greener indoor and outdoor environment for building occupants. Many of these building services are provided by outside vendors, so policies were created in conjunction with the current contract to find ways to improve the vendor purchasing and operating processes. The purpose of the policies is to give each vendor and the building management a roadmap for implementing green initiatives and to ensure the necessary LEED credit thresholds are achieved.
- Working with a waste management company, a waste audit was performed to determine the current level of recycling and how much waste is diverted from landfill. The audit results gave an idea of the recycling potential for the building. There was room for significant improvement, so ideas for a waste management campaign have been developed to help increase the residents’ awareness of waste habits, information about what can be recycled, and where on site recycling locations are located with goal of increasing the amount of waste diverted from the landfill.
- The biggest hurdle in the certification process was finding a way to educate building residents, management, employees, and outside vendors to help get them on board with the LEED certification process. In an effort to help change the building culture regarding “Going Green,” a bi-monthly newsletter was sent to the building residents to educate them on the LEED process, green initiatives taking place in the building, and how the residents can help, covering topics such as reducing water and energy consumption, using green cleaning products, and reporting maintenance issues.
 The result has been a better building for the residents, the owners, and the community. There were many contributors to this project, helping to put together the many puzzle pieces that created a more sustainable 1.4 million sq. ft. multi-family building that has stood for over 50 years. With everyone’s hard work we are confident that the LEED certification outcome will be a good one! We can’t wait to share the results once the project’s review has been completed. Stay tuned!
The result has been a better building for the residents, the owners, and the community. There were many contributors to this project, helping to put together the many puzzle pieces that created a more sustainable 1.4 million sq. ft. multi-family building that has stood for over 50 years. With everyone’s hard work we are confident that the LEED certification outcome will be a good one! We can’t wait to share the results once the project’s review has been completed. Stay tuned!
UPDATE
On May 3, 2017, USGBC awarded The Point at Silver Spring LEED Platinum certification under Version 4 for LEED Operations + Maintenance: Multifamily. Congratulations to Panco Management on achieving LEED Platinum certification for The Point at Silver Spring from USGBC. “According to the USGBC database, this is the very first building to achieve certification under Version 4 of LEED Existing Buildings: Operations + Maintenance in the Multifamily category. We are proud to have been part of the team that turned The Point into a first-of-its-kind, high-performing building that can now stand tall among other greats,” states Carla Mitchell, 3R Engineering Principal. “This accomplishment could not have been realized without the vision, commitment, and dedication of the Panco team,” underscores Jana Lake, 3R Business Case Principal. “Achieving LEED Platinum represents a significant return for Panco Management, its residents, and the community.”